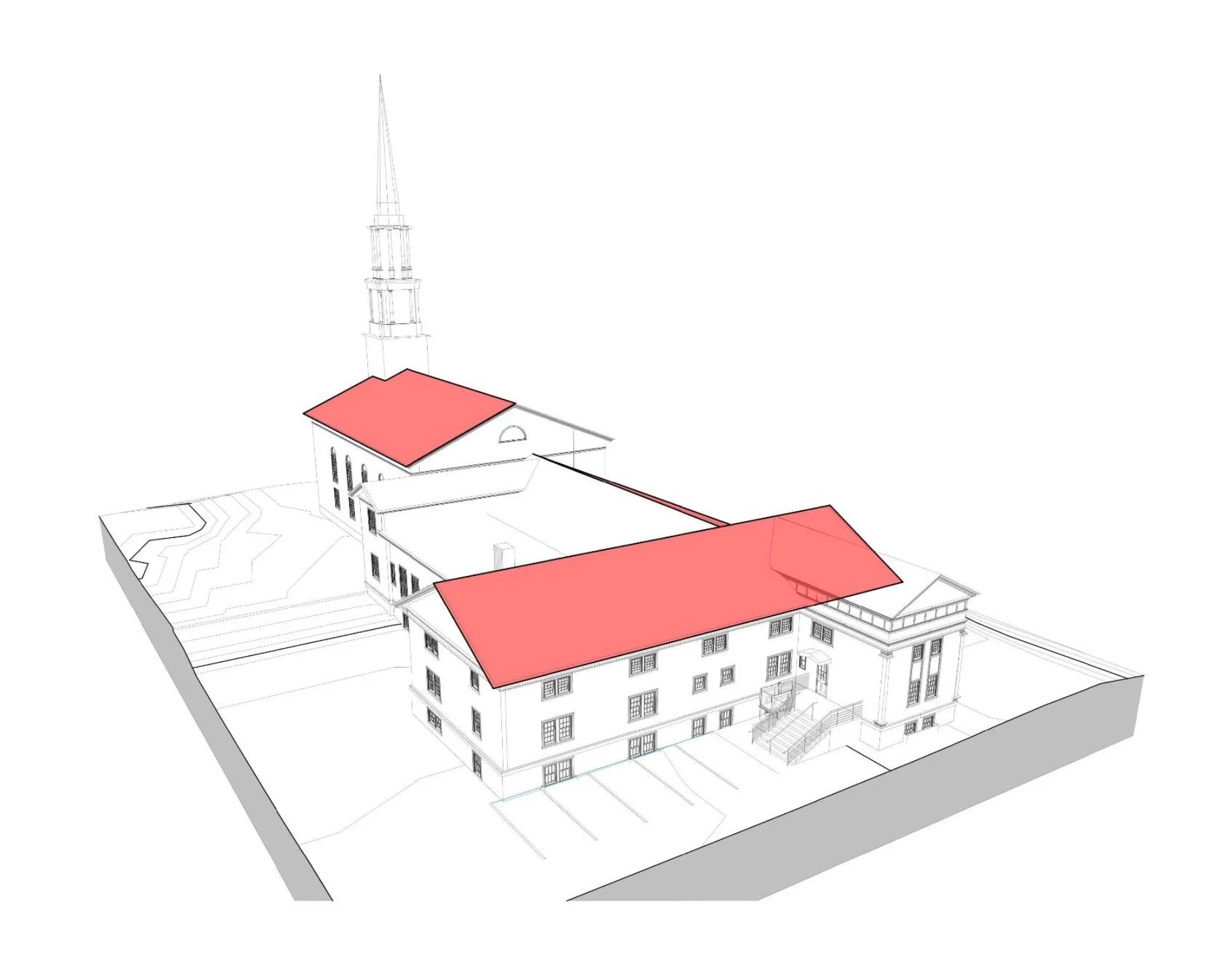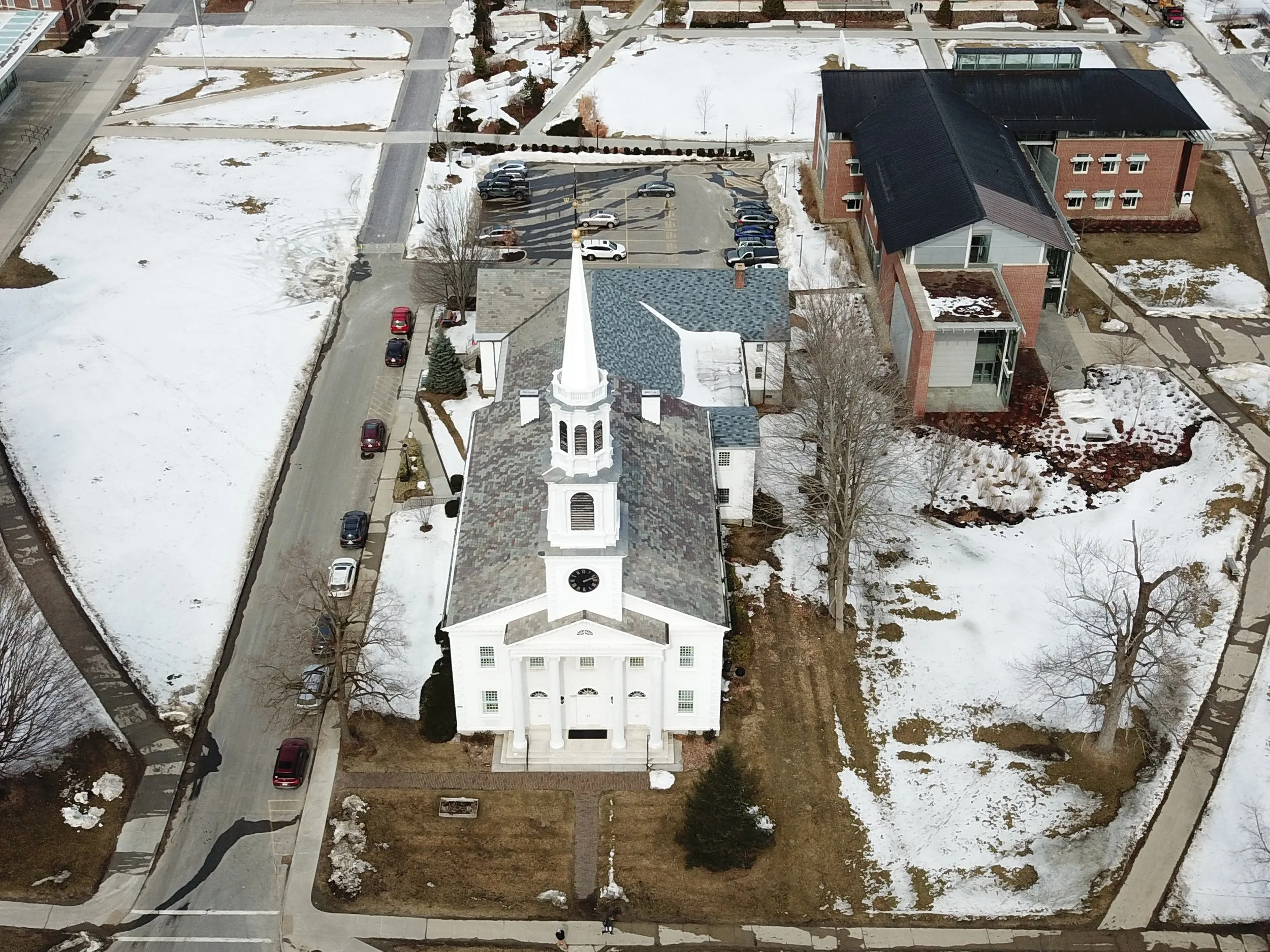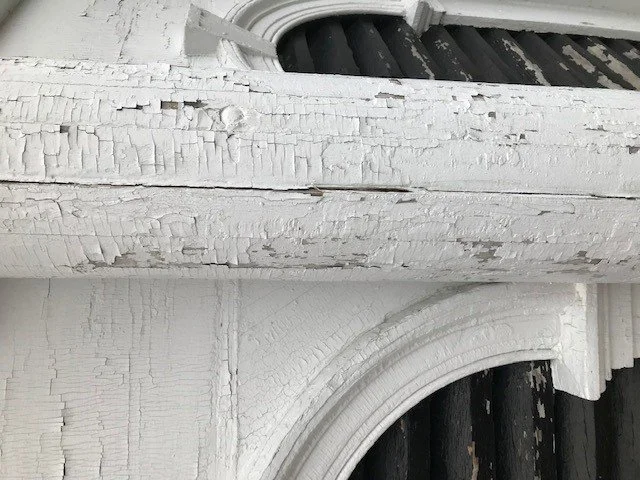Building Preservation Plan
The First Congregational Church of Williamstown has identified needs that are critical to preserving its historic building. Many of these needs are immediate: if not remedied they will cause further deterioration of the building’s key structural elements. The critical problems include the roof, steeple, and interior structures. Meetings with the fire chief and building inspector of Williamstown have clarified that any ongoing attempts to temporarily repair the structure will be inadequate and would not be approved. Without prompt replacement/major renovation, this building is in jeopardy.
The First Congregational Church of Williamstown undertook a building assessment in the fall of 2018 to identify deficiencies of its historic building. It has already committed more than $300,000 to complete a fire suppression system for the entire building (completed in August 2021). This project has required five years to fund from the church’s limited budget. While church leaders were aware of some critical building problems, they needed to identify all important needs. Centerline Architects of Bennington, Vermont conducted an assessment that not only identified critical needs over the next 5-10 years but also outlined the order and timing of repairs as well as approximate costs. The findings, including updates since the original assessment, are noted below.
The cost estimates were created to include both the hard costs of construction and the soft costs of design, contingency, permitting, etc. However, these estimates may change based on the design choices, unforeseen problems, and timing of construction. Also, these cost estimates should be increased by 3-4 percent each year to account for inflation. The plan is to complete all of these projects with this campaign, a step that will reduce inflation costs and allow the ability to sequence work to maximize efficiency.
Roof Replacement
The entire roof needs replacement. Over the last 11 years the church has spent over $42,000 to repair, replace, or maintain the slate roof due to leaks. Despite that work, there are still ongoing leaks.
There is significant deterioration of the oldest slate that dates back to the original construction in 1864. There is also leakage at transitions between different aged roof segments.
Flashing needs to be assessed and possibly replaced where there are roof penetrations or joints. Recurrent leaks have occurred near chimney penetrations.
Steeple Restoration
The steeple needs significant restoration and is a site of significant water infiltration and damage to the finished areas below. The good news is that the steeple metalwork and wood structure is sound.
The open louvers of the two bell tower levels need to be removed and replaced. Significant water leakage is coming through these louvers. The new louvers need to be designed to prevent significant water or snow infiltration.
Floors at the two bell tower levels need assessment and repair due to water damage. The asphalt covering on the upper level floors needs to be removed and replaced with an exterior-grade waterproof surface.
Weathervane needs restoration
Top Balustrade needs to be rebuilt
Metal Roofing seams need EPDM cover tape, drops and kicks are needed on all drip edges and the roof flashing needs to be replaced
Both plaster and wood details are degrading and need restoration before painting
Spire is covered with siding which is not watertight. There is flashing below that is draining accumulated water. Further assessment is needed to ensure that water is not collecting beneath the siding.
Lead Paint Precautions are necessary when working on the painted areas.
Building Compliance and Accessibility
Egress from the building is not to code (both interior egress doors and lighting).
Bathrooms are not compliant
Handicapped seating in sanctuary is insufficient
Drinking fountains need replacement
Current ramp is not compliant and needs replacement
Elevator is needed to allow access to the basement, first floor and second floor (as yet unfinished space).
Concrete stairs by the rear west entrance need repair.
Community Benefit
Creation of an office wing will allow improved access for community services and income generating rentals, which will provide the opportunity for an income stream to fund future building maintenance. Any historic building that is over 250 years old will have problems that arise over time. The addition of accessible space will also provide more opportunities to house organizations that positively impact our community.
Create elevator access to a ready-to-build second floor above the current back offices to create a 2-3 story office/rental space. This project will require the creation of bathrooms and egress stairwells.
Exterior Renovation
Exterior walls need repainting (sections that are without siding)
Fundraising Goal
A cost estimate for four of the above needs was completed in September 2022. The current cost estimate is $6,400,000 for all three urgent areas of need.
1. Roof replacement: $1,250,000
2. Spire: $910,386.
3/4. Elevator/building compliance: $2,538,000.
5. Engineering: $913,370.
6. Interior Renovation: (no costs for interior repair of the Sanctuary are included – This figure reflects the public spaces of the building): $784,977.















